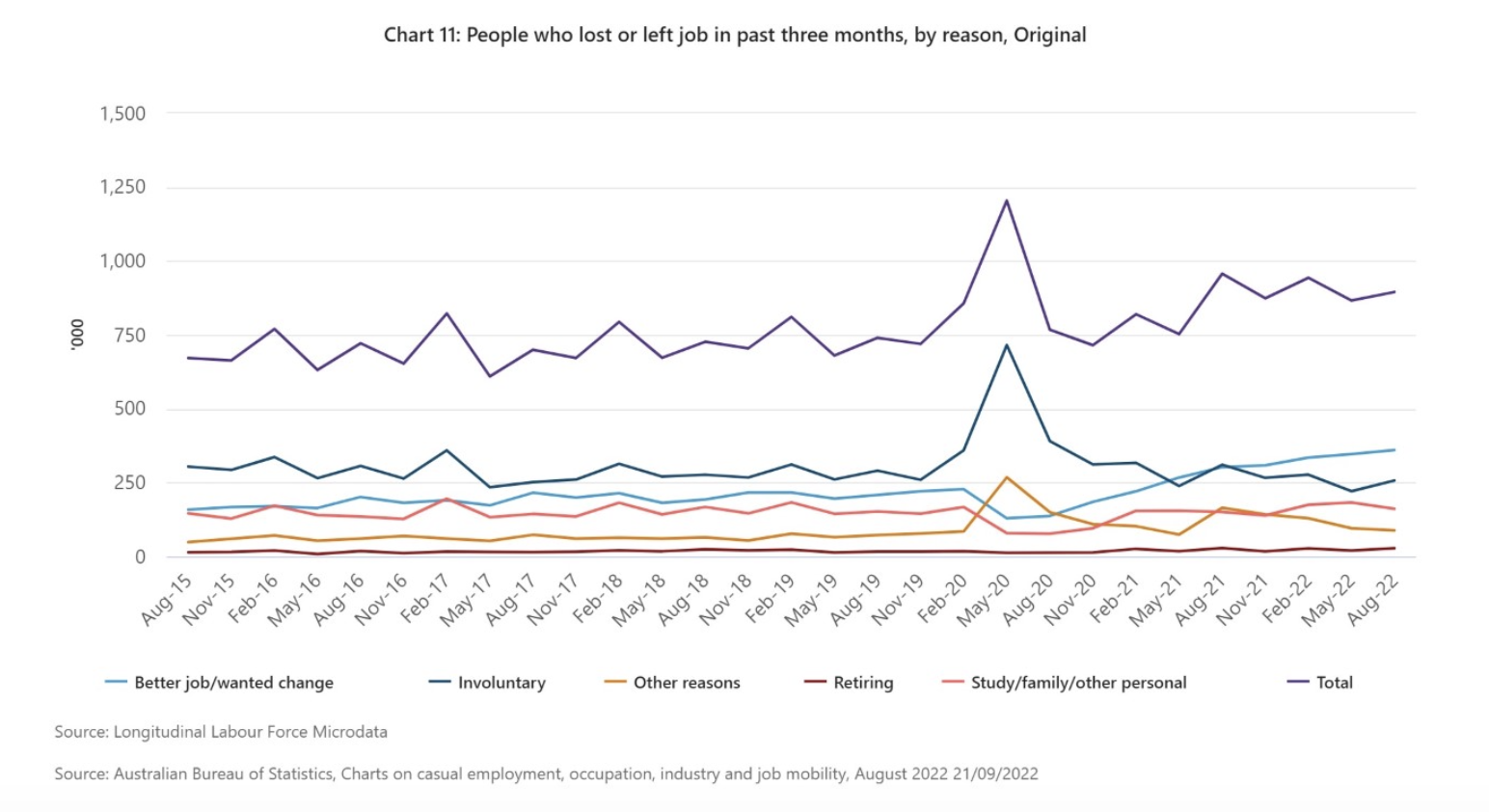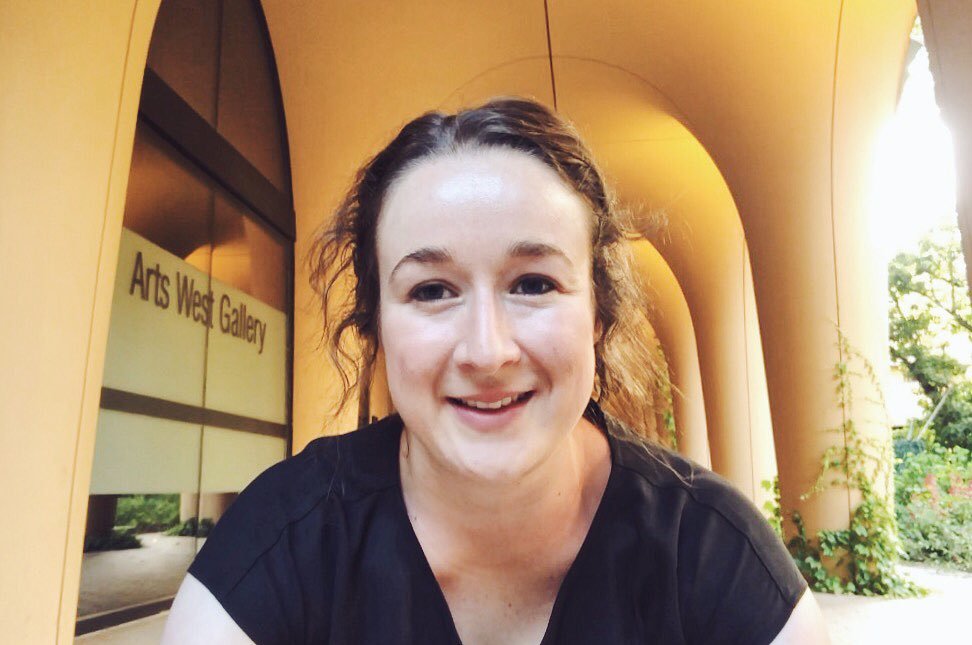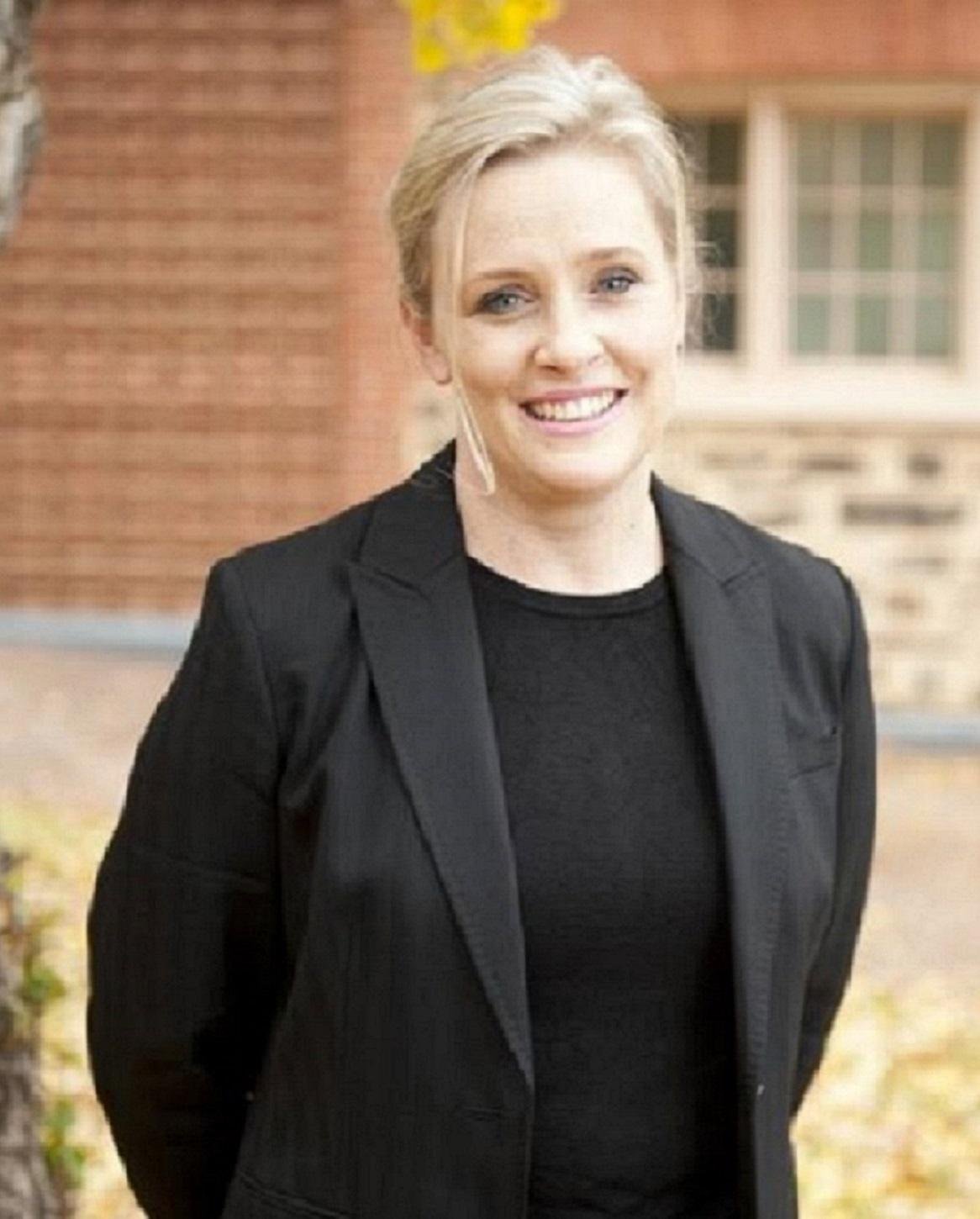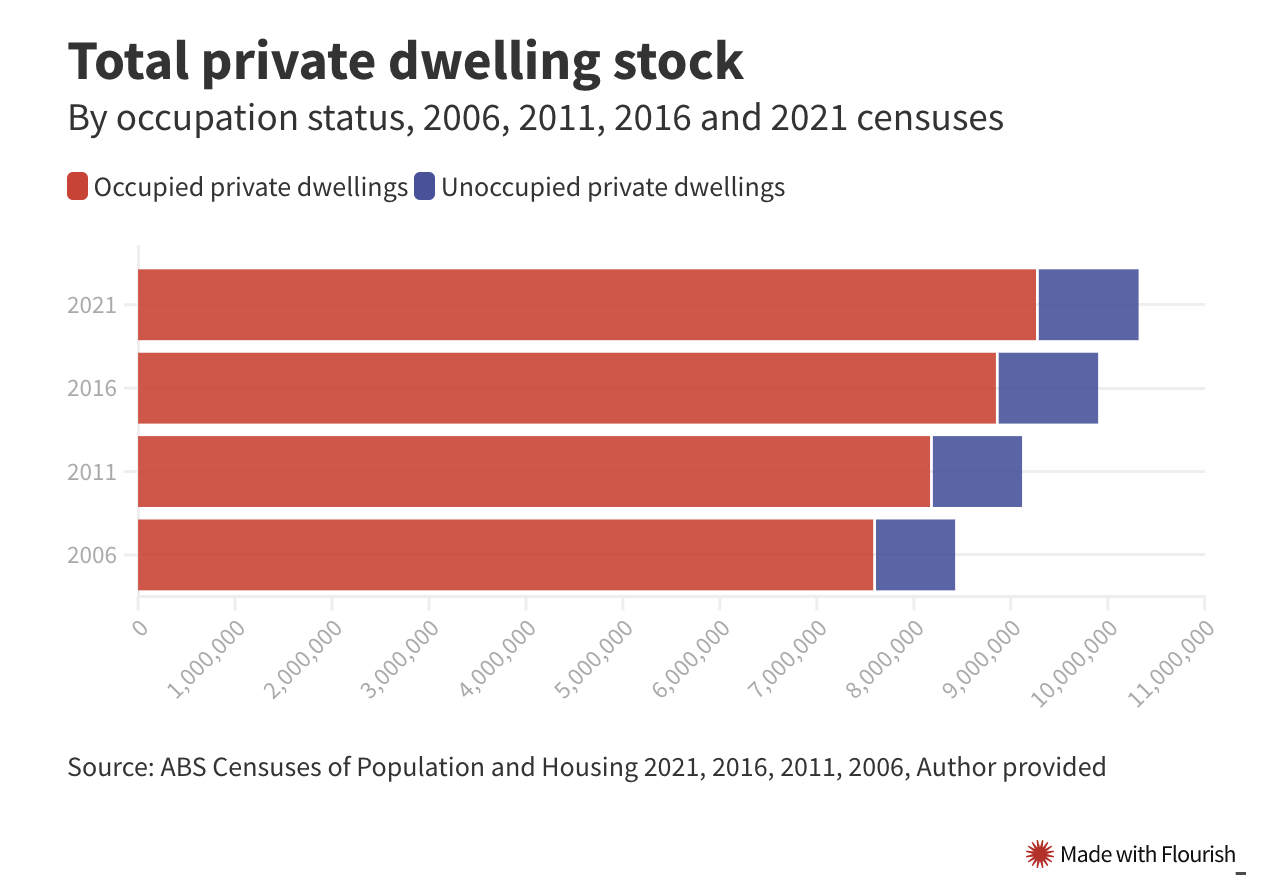CBRE’s research analysts and in-field market experts investigate the current ‘rent-a-demic' gripping Industrial and Residential markets.
CBRE Research provides thoughtful, forward-looking insight into real estate trends, strategies and opportunities around the world.
Fluctuations in rental demand are nothing new in Australia's property landscape. While minor trends are expected, the latest research from CBRE’s Pacific Market Outlook report indicates a major pivotal shift playing out this year.
“We’ll see a reversion of history in 2023,” explains Sameer Chopra, Head of Research, Pacific for CBRE. “We expect weaker values and strong rent growth, with tight vacancy rates likely to lead to a ‘rent-a-demic’ in the industrial and residential markets.”
This ‘rent-a-demic' is a newly coined CBRE term that perfectly depicts the outlook for rising rents. More importantly, it’s an event that deserves further analysis so that stakeholders can understand exactly what this means for today's market and how the Industrial & Logistics and Residential sectors will be affected.
These crucial insights will touch on perspectives from both CBRE’s research analysts as well as in-field experts with first-hand knowledge of occupancy and real-world activity around market supply and demand.
What’s driving the ‘rent-a-demic'?
In-house research shows that lower levels of new supply accompanied by surging construction costs have helped drive the current ‘rent-a-demic’.
In the Industrial and Logistics (I&L) sector specifically, constrained levels of supply and a country-wide vacancy rate of 0.6% - the lowest I&L vacancy rate globally – are helping to fuel high single digit rental growth in most Australian markets in 2023. This is being propelled by the fact that 58% of the 2023 I&L development pipeline is already pre-committed. And even with the substantial incoming 2023 supply pipeline, this surging vacancy demand will not be met.
“It’s not enough supply to meet demand,” explains Cameron Grier, Regional Director of I&L Advisory & Transaction Services for Australia and New Zealand.
“If you look at the supply pipeline and overlay that with demand, there is some supply pipeline coming this year. But in most cities like Sydney for example, the supply coming on is half of what we need. And as of today, one third of that is already under agreement or pre-committed.
“Sydney has the tightest vacancy of anywhere in Australia. Demand basically will not meet new supply coming on. And it’s the same for other markets in Melbourne and Queensland. Supply that comes on will get soaked up this year. Even if demand was cut in half, it still wouldn’t keep up. 2024 will be a different story but this year, definitely not.”
So, what does this ‘rent-a-demic' mean for the real-world market beyond the figures?
“It’s great if you’re an owner of land, very challenging if you’re an occupier,” he says.
Owners of industrial property will see significant rental growth while occupiers will feel this supply squeeze.
Sass J-Baleh who is CBRE’s Head of I&L Research Pacific and Director NSW Research attributes several factors to the onset of the rental crisis.
“Construction delays, supply chain disruption and poor weather placed a lid on new supply over 2022, and hence many projects have been pushed to this year.
“As a result, the forward pipeline has a high precommitment rate of circa 60%. The remaining supply, if not taken up by year’s end will not move the vacancy needle by much.
“Sydney and Perth have the lowest vacancy rates in Australia which has driven rents in these cities to the highest year-on-year growth over 2022. Sydney and Melbourne naturally benefit from higher population, and therefore greater throughput of goods and logistic requirements. Melbourne is attractive for occupiers given the large rental differential to Sydney’s average rents, as well as being home to the largest port in Australia.”
The story isn’t too dissimilar on the residential front where there’s also a clear distinction between standard rental demand and the current fight for prized vacancies driven by slowing apartment construction, robust jobs growth and migration.
“When seasonal demand impacts on supply, the market is usually aware and the trend and the impact is relatively short-term,” says Tim Frazer, Director, Quality & Risk Management, Valuation & Advisory Services.
“Tenants, owners and agents can plan around the short-term impacts. From a landlord’s perspective, seasonal fluctuations may not be enough of an incentive to displace a longer-term tenant or overlook the benefits of a more stable rental income provided by longer-term tenants. The ‘rent-a-demic' is different; it’s not seasonal; it appears it will be a challenge for the next few years and it’s likely to worsen before it improves.”
Will rising interest rates affect industrial rental demand?
Not likely, according to CBRE’s market experts and research analysts, who say it will only be a minor speedhump at most.
“No, we don’t think we’ll see a huge cutback because of interest rates and people spending less,” says Grier.
“I think we’ll see certain types of demand contract. Market items like televisions, fridges, furniture and items people bought during the pandemic - you only need to buy those every so often. But in terms of all the other things, we’re seeing expansion in most groups. Anyone in food, pharmaceuticals, 3PL logistics space and non-discretionary spend, they’re all needing floorspace.”
J-Baleh agrees with this observation.
“Less discretionary spend will have a short-term impact on e-commerce as well as the throughput of goods moving in and out of warehouses.
“We expect there will be a pause on decisions to commit to new space from some occupiers. However, other larger occupiers in the market are preparing their supply chains for long-term e-commerce growth and they will still be in the market looking for the right facilities in optimal locations for their particular networks.”
Even over the long term, experts don’t see the demand for industrial space slowing. This is due to the fact that Australia is still roughly five to seven years behind countries like the US when it comes to speed of delivery and warehouse logistics efficiency.
“We look at where those groups are now, how much space they have and the trajectory for growth. It’s huge and we think we’ll follow that same pathway,” says Grier.
Will natural disasters affect industrial rental demand?
Natural disasters have wreaked havoc in recent years across both Australia and New Zealand. This in turn has impacted supply chains and warehouse space under the industrial umbrella. How will industrial rental demand fare in future climate emergencies involving floods, fires or earthquakes?
“If you look back at past natural events like earthquakes, people were looking for warehouses and that was tough. The hailstorm in Sydney was a natural disaster which demolished sheds. That just meant other groups needed to take up massive warehouses and the rents spiked. When there’s any impact to supply, that’s what will happen,” says Grier.
The extended rain season in Sydney in 2022 was a perfect example which delayed construction and pushed rent prices north. Grier says that this scenario and similar ones down the track will come down to the simple case of supply and demand.
Which cities will be impacted hardest?
With the surge in demand for residential vacancies across multiple major capital cities, it’s important to know exactly which areas will see the most growth and its impact on suburbs further out of CBDs that historically experience less occupier interest.
Frazer doesn’t believe this ‘rent-a-demic' will be exclusive to only the high-demand suburbs in capital cities.
“I don’t think it will just be limited to areas around the CBD or universities, but they will be more affected as migration increases, and more students continue to return. This is likely to force other tenants further from major centres and this sprawl will contribute to the issue being more widespread.
“Increased demand in more sought-after areas will force some tenants out of their preferred location. Whether the competition is from other tenants or properties being sold by investors to owner- occupiers, the reduced supply will contribute to rents increasing across most areas.”
The higher rental growth experienced on Australia’s west coast compared to its east coast, as indicated in the Market Outlook report, was down to multiple factors.
Western Australia has benefited from a high net migration over the past few years on the back of a strong local economy, meaning more residents needing somewhere to live.
“Whilst they have had a housing construction boom over this period, the low interest rate environment and government grants mostly attracted owner-occupiers into the market initially,” adds Frazer.
How long will the residential rent crisis last?
Answering this question is subjective and based on an individual’s definition of ‘temporary’.
“In my opinion, the broader issue won’t be resolved in the short term and it’s likely to be a challenge for the next two to three years,” says Frazer of the residential market.
“It’s difficult to see a short-term solution. Queensland changed legislation to allow secondary dwellings to be leased and whilst every additional occupancy helps, it’s not enough to have a real impact on a national issue.
“To find an effective shorter-term solution, governments need to get creative as the core of the issue is the lack of supply and that can’t be remediated quickly. With the recent publicity surrounding challenges within the building industry, there’s a reluctance from some investors to purchase land and build. This also needs to be resolved.”
Key expert takeaways
Residential takeaways:
The winners in the ‘rent-a-demic’ are landlords as they can secure a premium for their property, but they need to weigh this up against getting a quality (I.e., longer-term) tenant to avoid the costs associated with leasing after a shorter tenancy.
The real-world market reflects the Market Outlook data and shows tenants struggling to find and/or afford suitable accommodation.
For some investors, the increased demand is timely, with the higher rental income needed to cover increasing interest costs.
Industrial takeaways:
Industrial experts are cautiously optimistic about 2023 and 2024.
Landlords will be able to take advantage of rental growth in 2023.
There will be a fair amount of supply coming in 2024 to bring the market back to normal conditions, but this will still be lower supply compared to historical levels.
Vacancies aren’t expected to rise significantly over the next few years, and therefore medium to long run rent growth will remain elevated as Australia is in the early phase of a strong rent growth cycle, supported by a continued undersupply of floorspace across most major markets.
There could be some risk to the demand side of the equation this year as the country enters an economic downturn and there is less consumption growth.
Higher rents coupled with weakening consumer demand will place pressure on smaller occupiers, driving the expectation for greater sub-lease activity (‘hidden vacancy’).
This article was originally published on CBRE. Read it here…








































